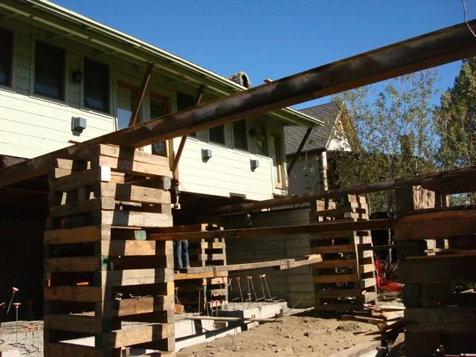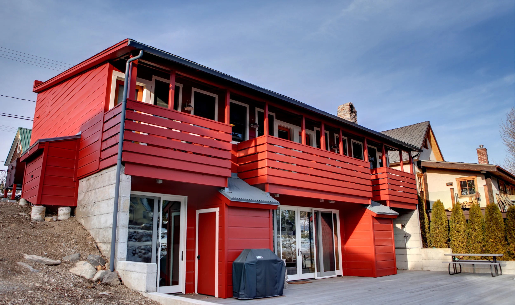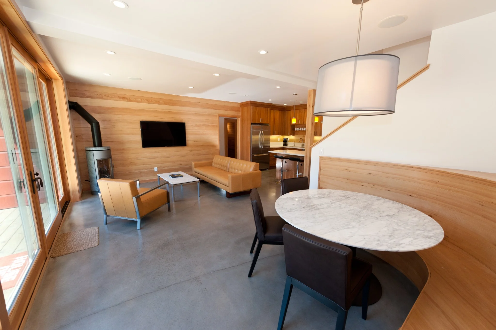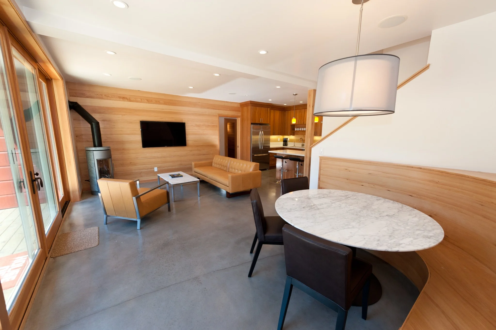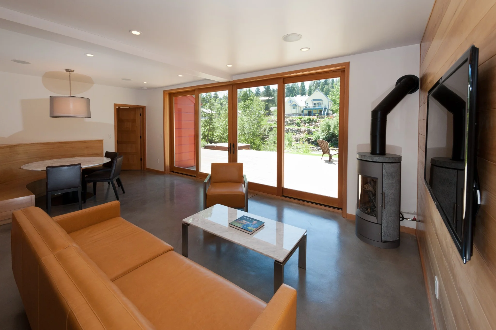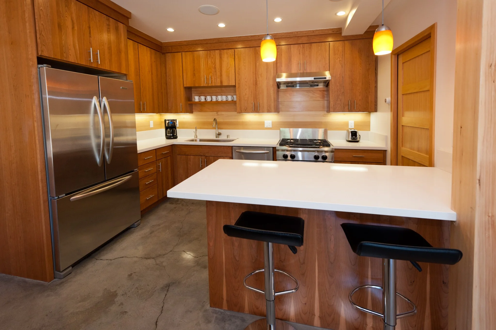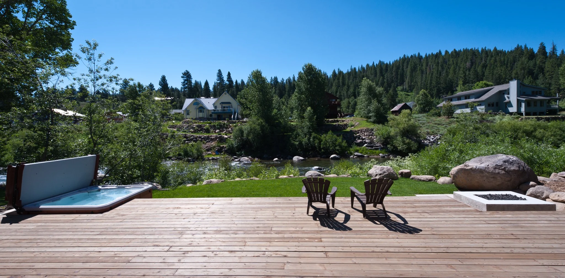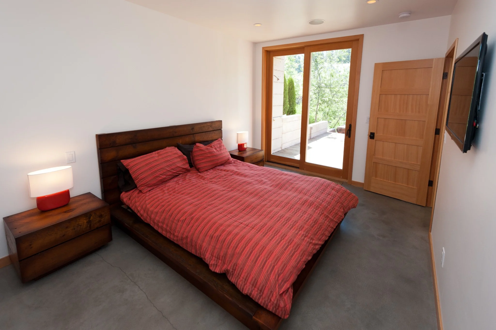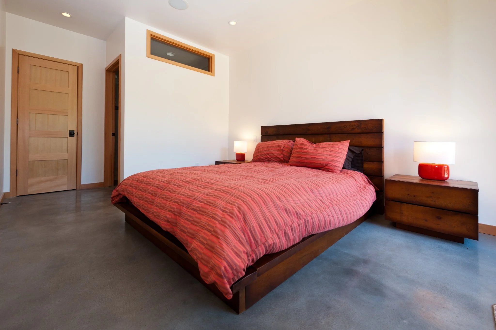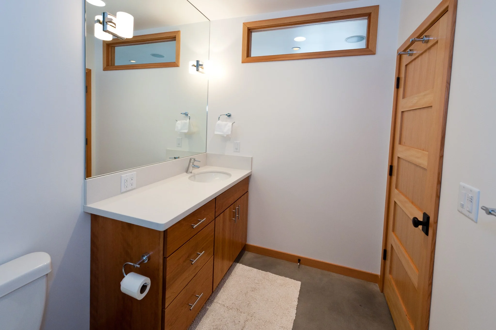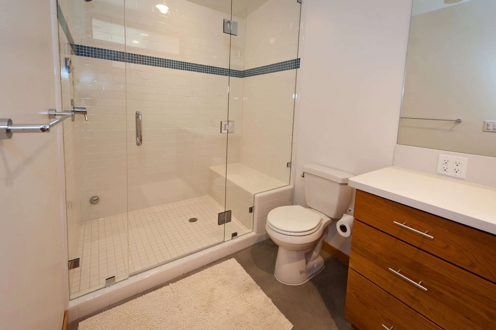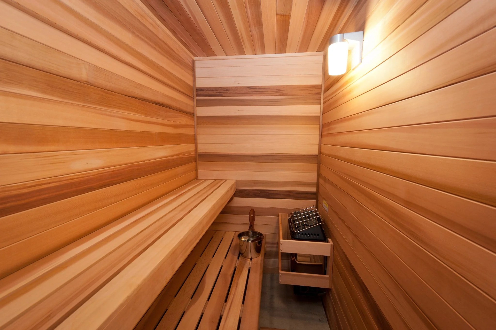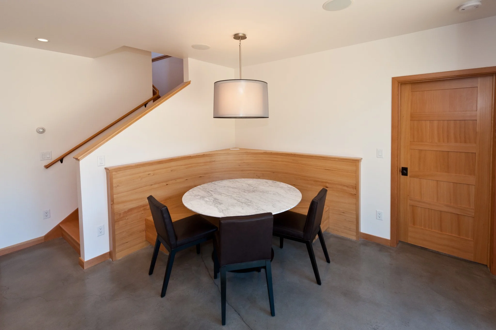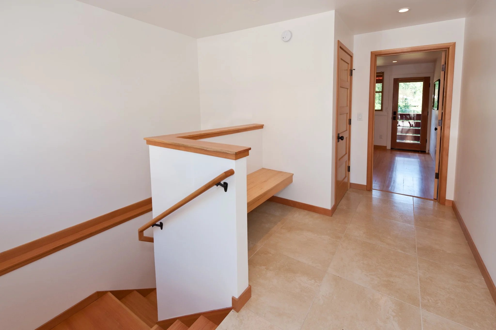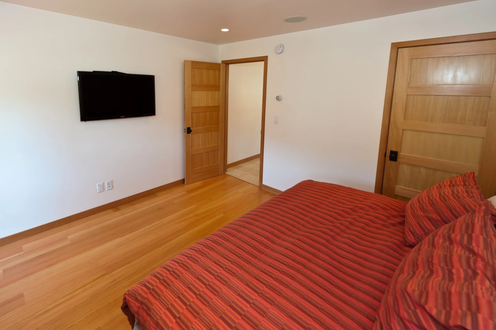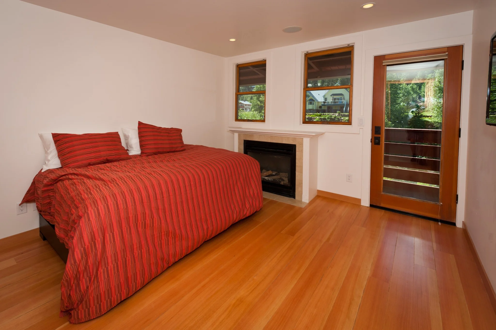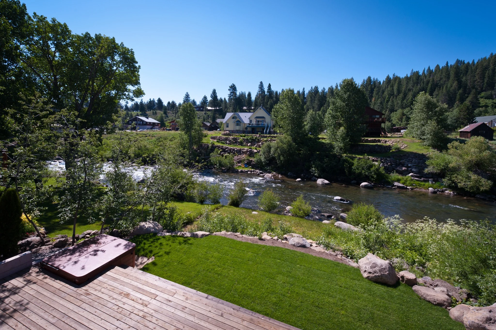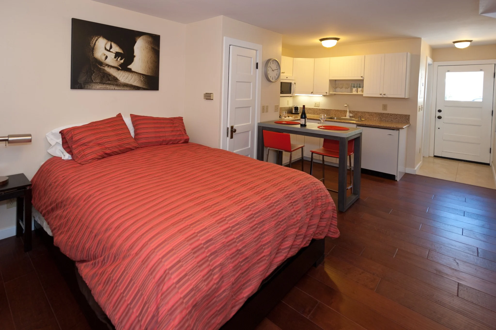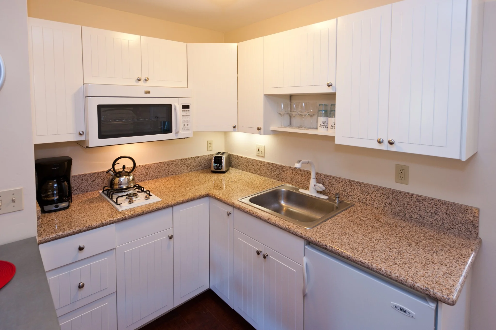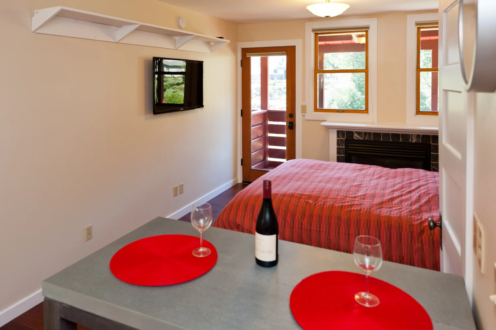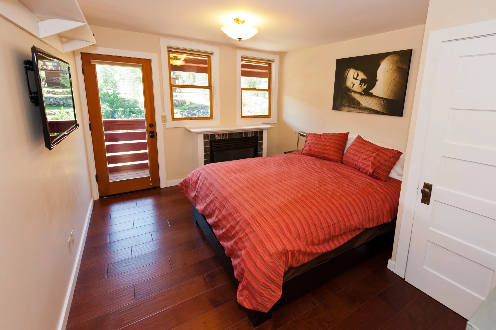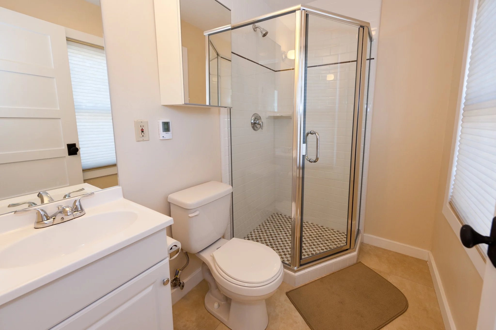Riverside Historic Remodel
A truly unique project, this historic renovation involved much more than a simple facelift. Originally a four apartment complex, the owners and design team created a plan for a new living space below, accessed by one converted apartment space, and three remodeled apartments. In order to create the new living space, our team lifted the building from its original foundation, moved it across steel beams 50 feet towards the river, and placed it on stilts while the new living space foundation was excavated and poured.
Architect: MWA Architects
Location: Historic Downtown Truckee, CA
Size: 2,337 SF
Photography: Elevated Photographic (Exterior Photographs)
Awards: Tahoe Quarterly's 2012 Historic Remodel Award
After several weeks of a life on stilts, including one nerve wrecking rain storm, the building was ready for its journey back across steel beams to its new home. Inch by inch the building was slowly moved into place. At the final touchdown, a proud and excited Paul Zarubin cried out, "The Eagle has landed!".
The new living space combines stained concrete floors with hemlock paneling accents to create a modern yet modest interior. A large window wall with sliding glass doors opens the main living space to the the riverside deck, where the beauty and tranquility of life next to the Truckee River is fully appreciated.
The three apartments on the street level were thoughtfully remodeled to create a sense of space and functionality in a modern studio apartment style. With decks overlooking the river, the studios are a perfect downtown living space.





